Dublin City Council Unveils Ambitious Plan to Revolutionise Town
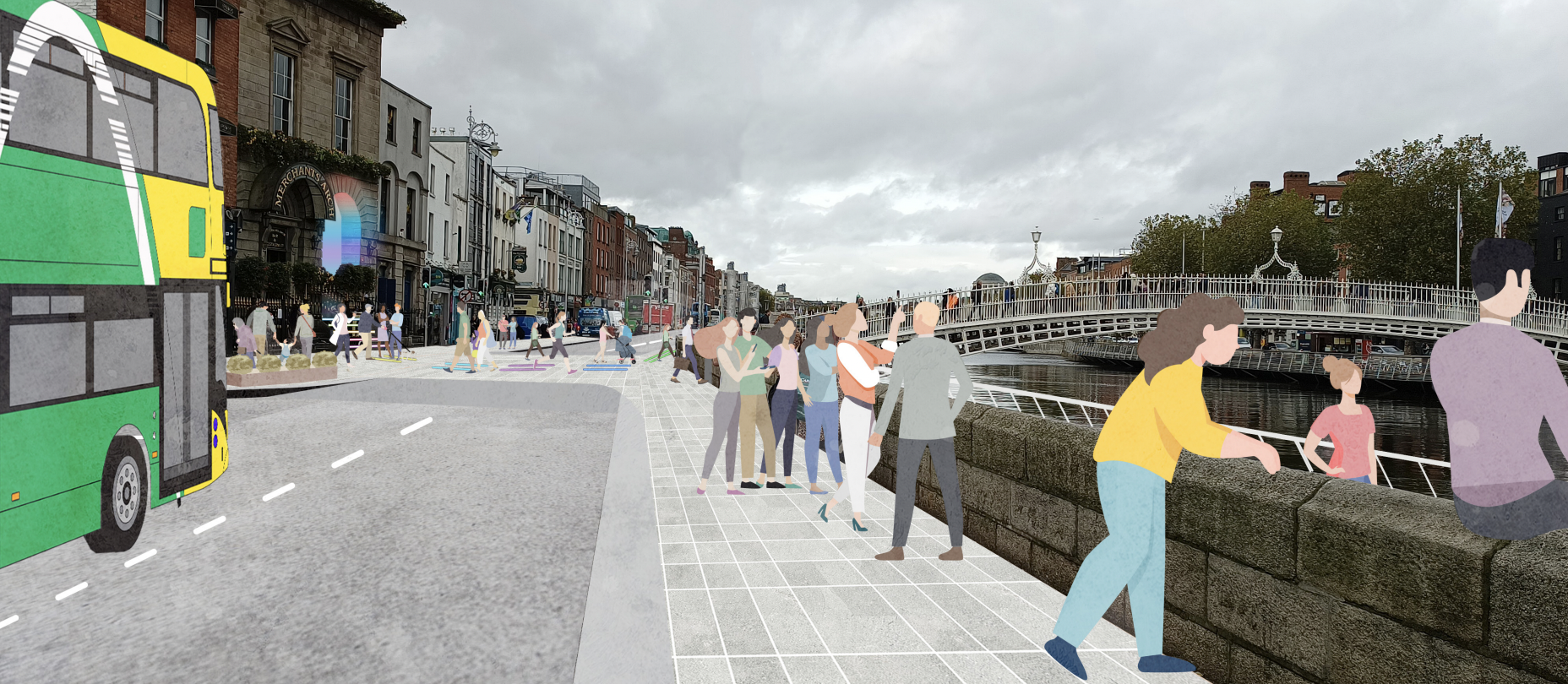 Photo Credit: Dublin City Council
Photo Credit: Dublin City Council
Dublin City Council Unveils Ambitious Plan to Revolutionise Town
Words: Dray Morgan
A plaza at Custom House Quay, pedestrianisation of College Green and Parliament Street, turning bridge arches into restaurants and much more has been detailed in the newest plan to revolutionise Dublin by 2028
Dublin City Council have released their forthcoming “ambitious” plan to reduce vehicle traffic by almost half, throughout Dublin city centre.
The new plan has been dubbed “very challenging” as the aspirational scheme looks to drastically transform various areas of the town centre. The new concepts have been drawn from the success of the pedestrianisation of such streets as Capel Street and Parliament Street on weekends.
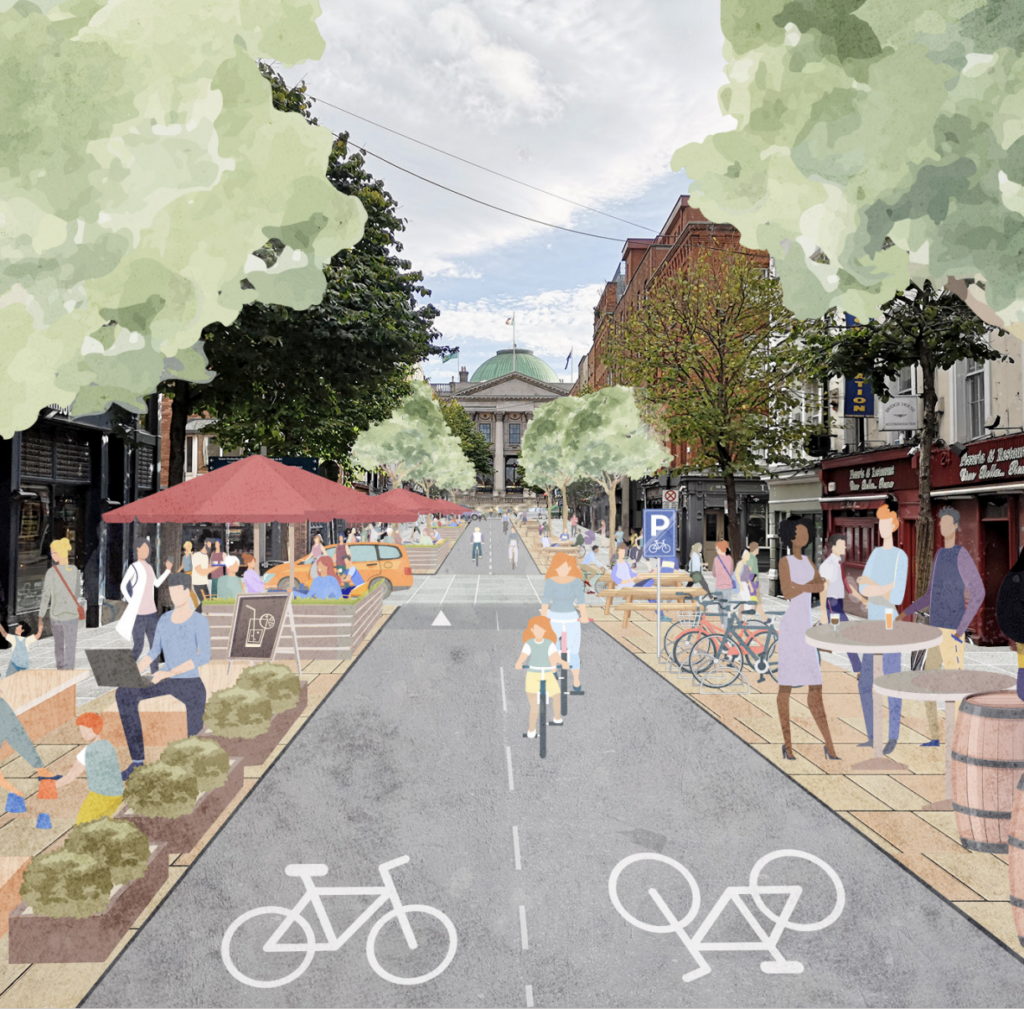
A priority of this proposal is to move the city towards a sustainable centre. The significant reduction in the volume of traffic is planned to make existing spaces greener as well as introducing new public pedestrian zones. A plaza area at Custom House Key has been conceptualised as well as removing vehicle traffic completely around the College Green area.
Dedicated “public transport areas” will be located in areas such as Bachelor’s Walk, and the South Quays, allowing to filter foot traffic onto O’Connell bridge. Existing footpaths are set to be expanded to manage the increase in pedestrians as well as two-way cycle lanes on either side of the quays to accommodate a larger flow of cyclists.
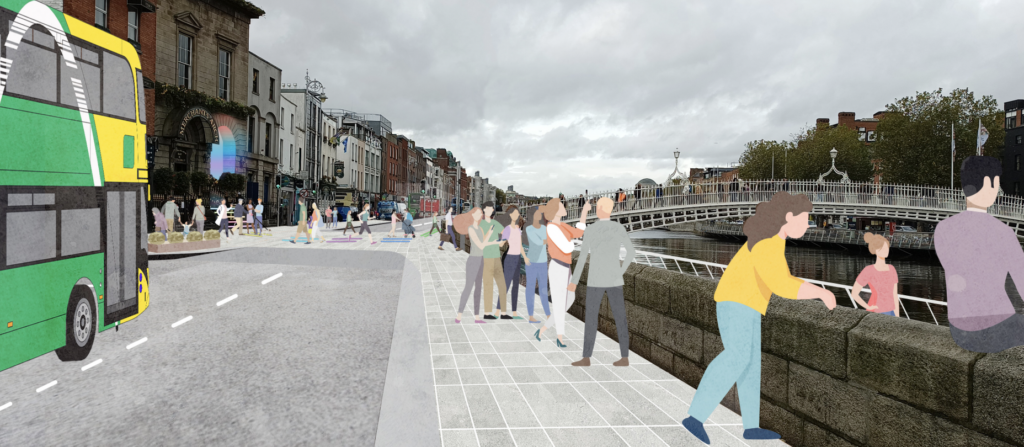
This removal of traffic hopes to make space for Liberty Place, a new social zone located around Beresford Place. In this area would also be located a new installation of the “Loopline Light”. Taking inspiration from a similar Arizona-based landmark, the light span across the Liffey bridge with a dynamic colour display which “would create a statement of global impact identifiable with the Irish Capital.” In addition, railway arches around Tara Street are proposed to be converted into functional space suited for restaurants, bars, gyms and shops, inspired by bridge ways in Buenos Aires.
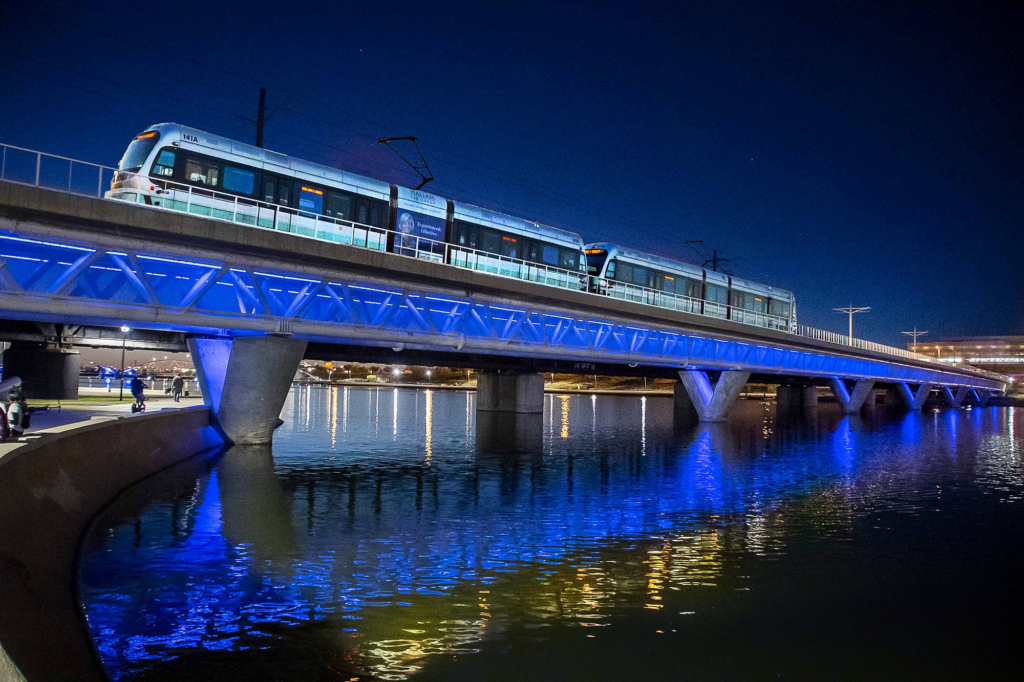
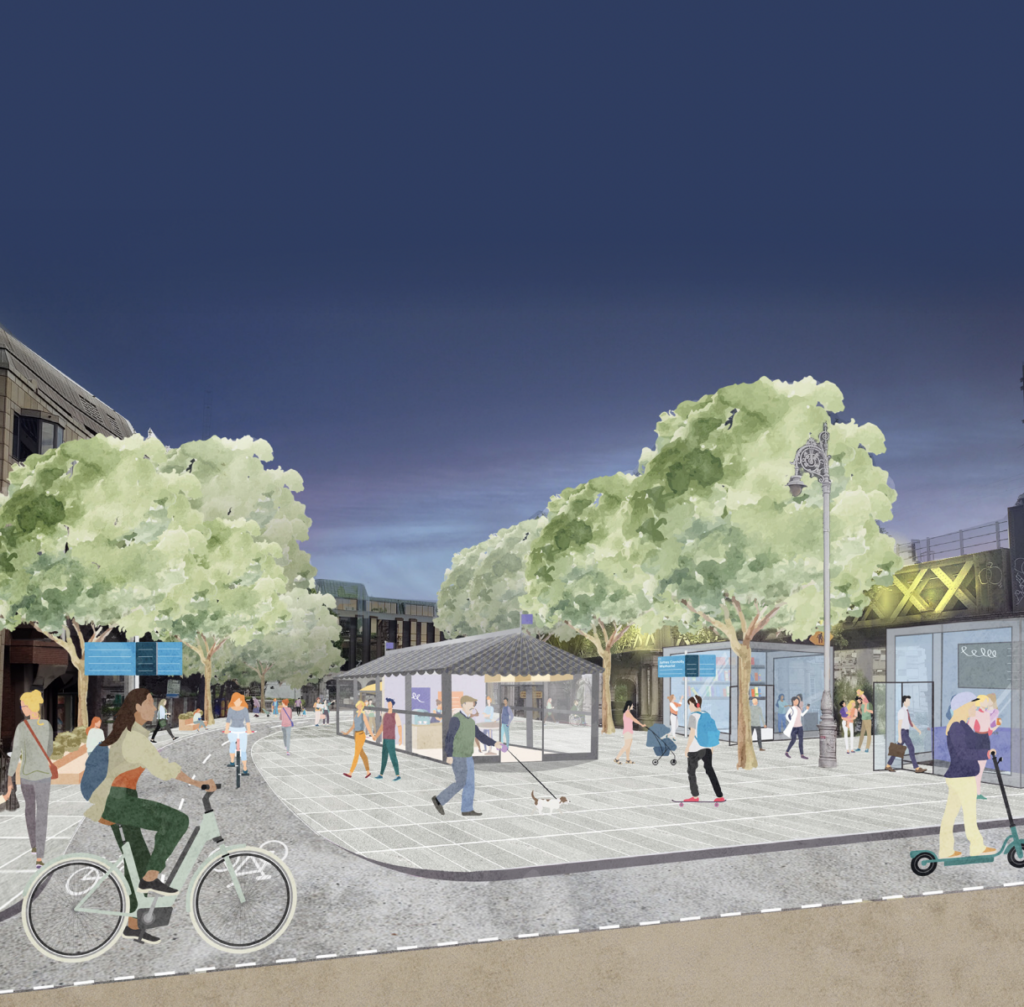
Considering those with physical disabilities or the elderly, taxi ranks will still have a place throughout the city, with the possibility of a designated taxi area.
The plan titles Dublin “The City of Walking” and states that almost every journey into Dublin City Centre will result in visitors using the pedestrian access network. The plan also poses the possibility of having “flex space”, which are dynamic parts of the city that can be allocated to different modes of transport to ease traffic when needed.
The Council’s proposal aims to reduce vehicle traffic by up to 60 per cent as well as lower carbon emissions by almost 40 per cent. For pedestrians, wait time at road crossing points should be reduced by 30 per cent and significantly reduce traffic noise. The plan also included the staggered schedule of implementations, beginning next year and projected to. be completed by 2028.
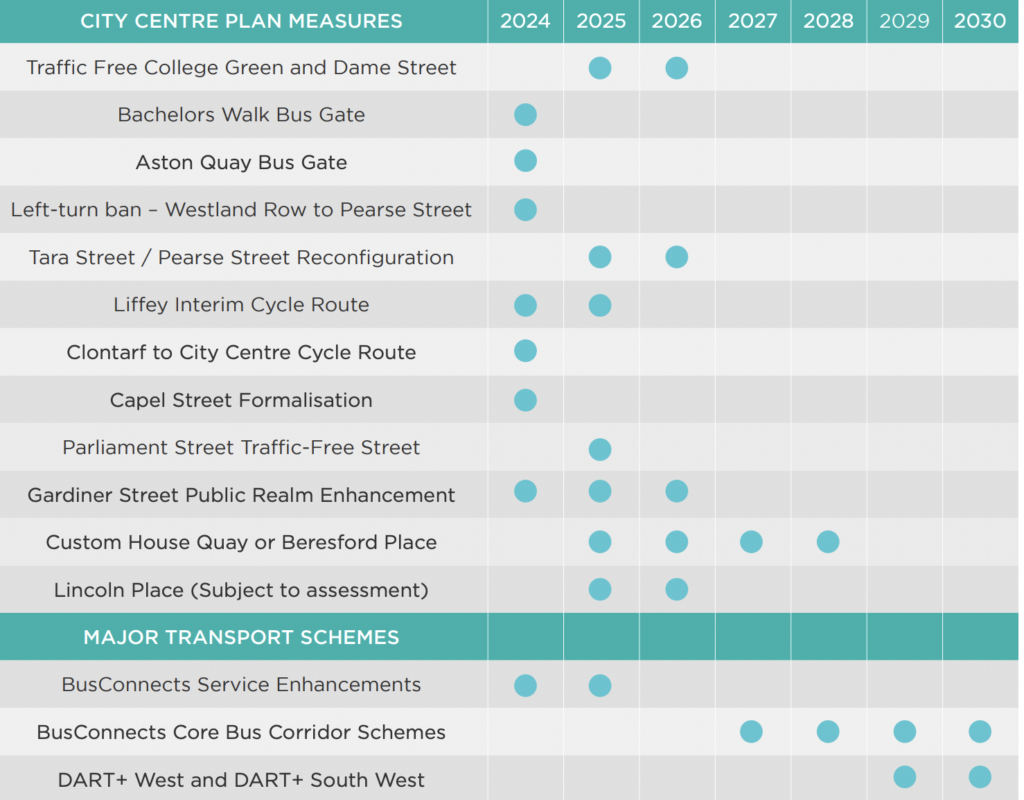
Elsewhere on District: How we can build a circular economy
